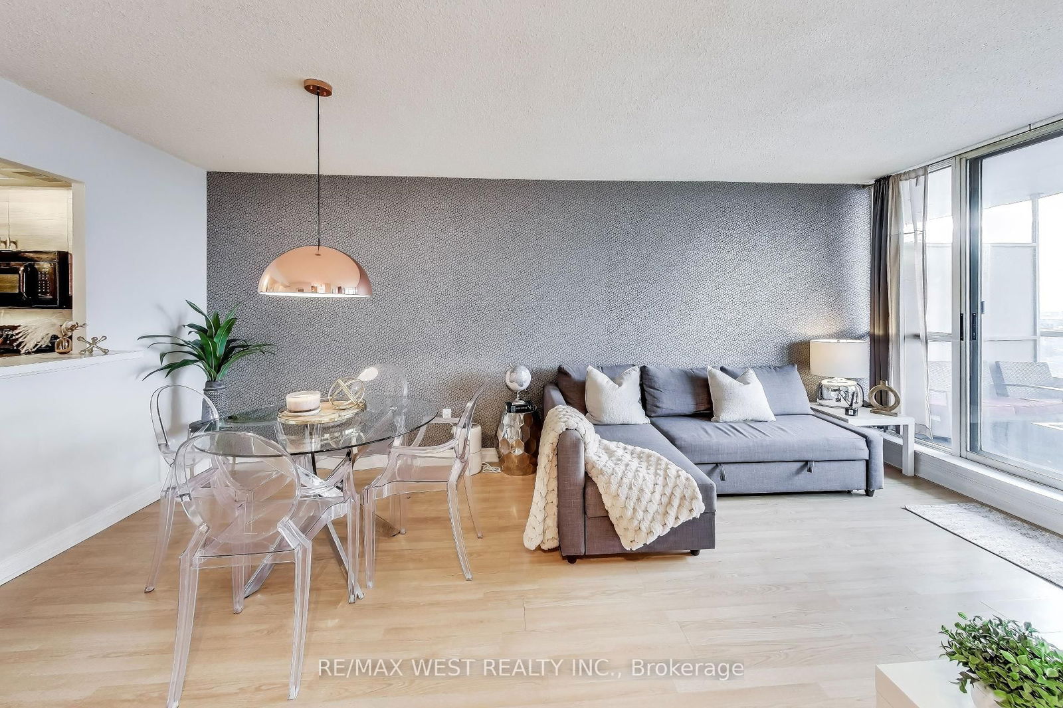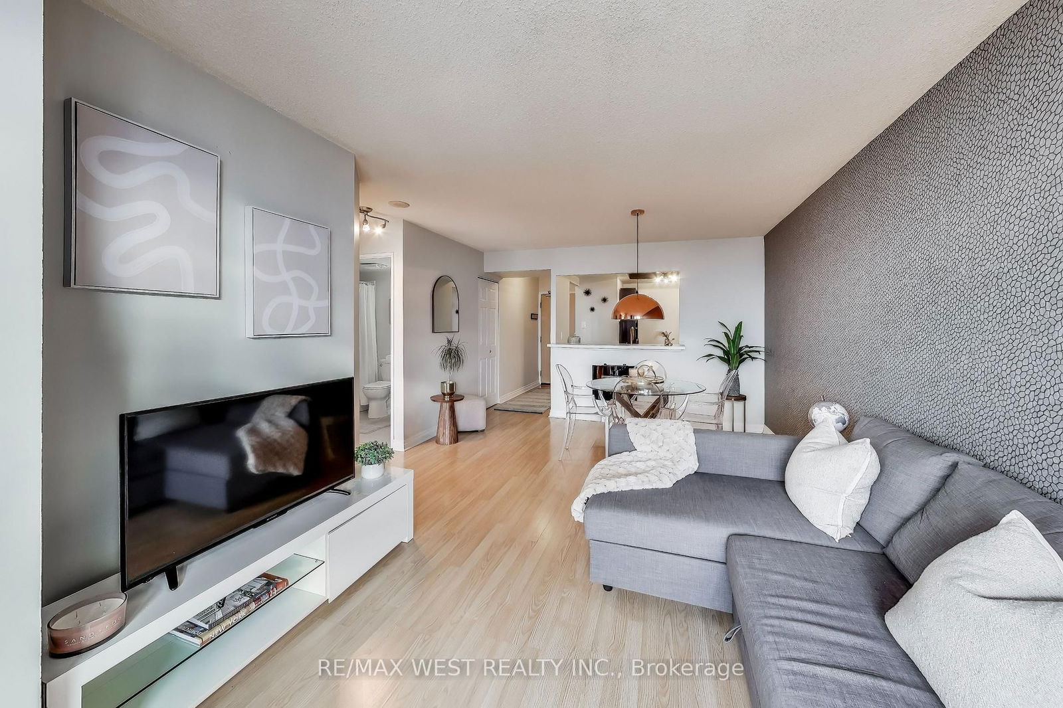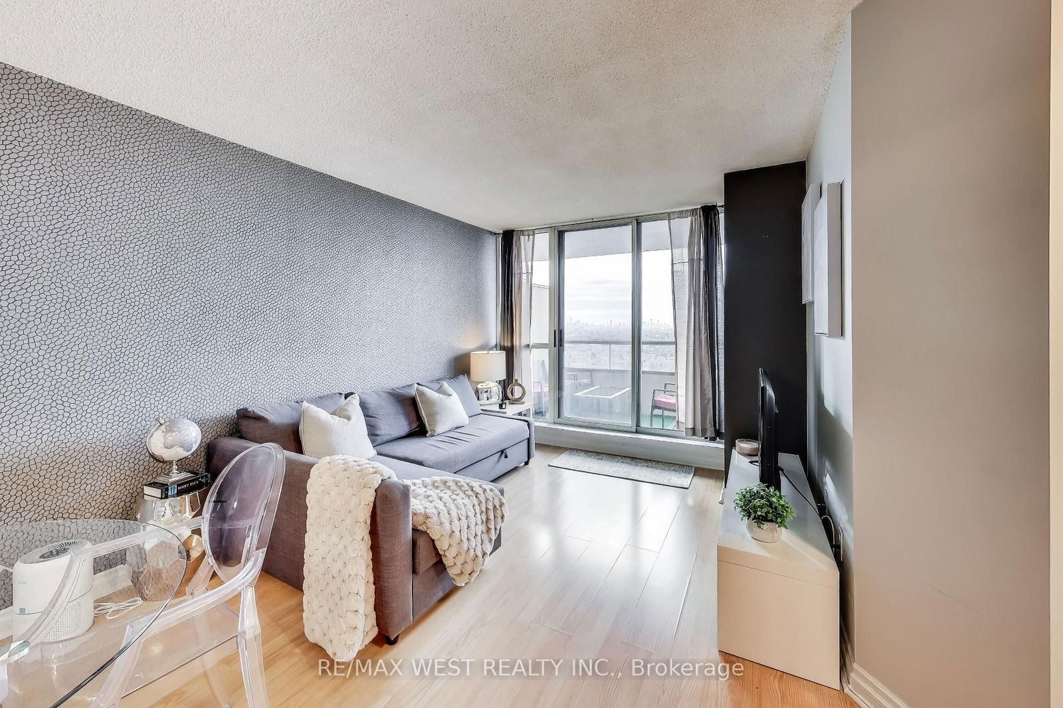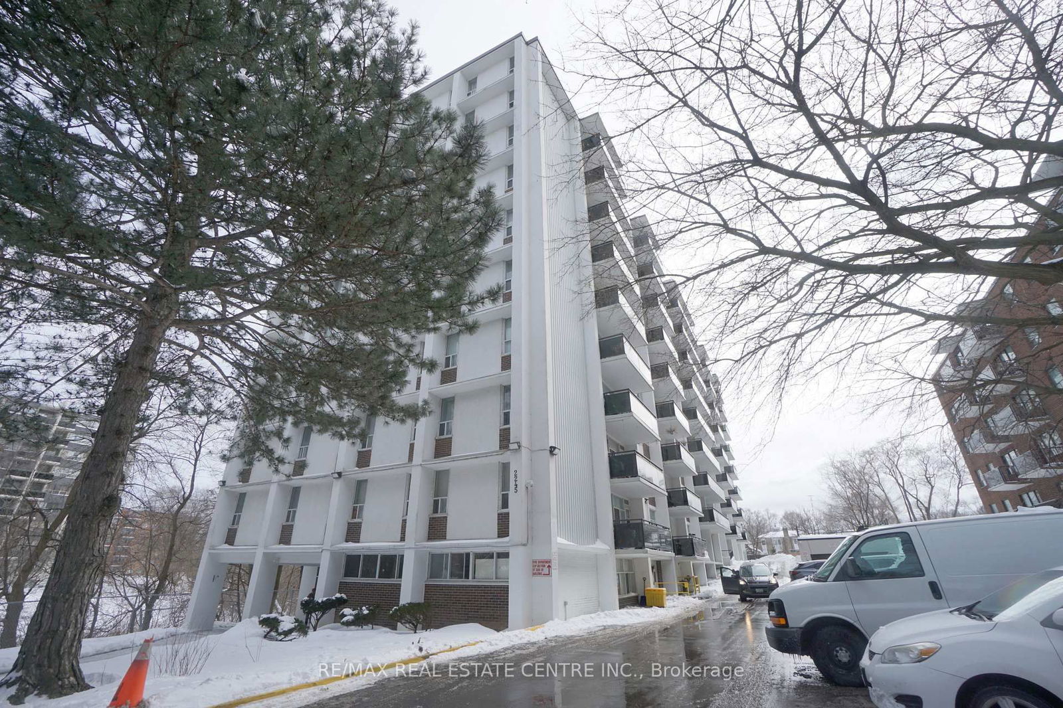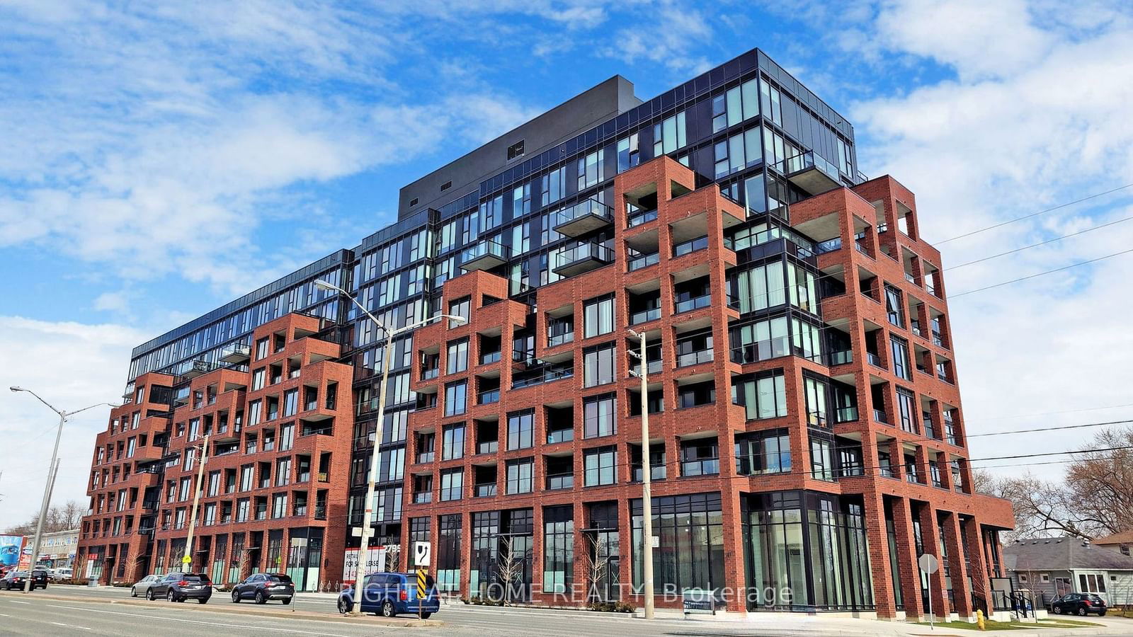Overview
-
Property Type
Condo Apt, Apartment
-
Bedrooms
1
-
Bathrooms
1
-
Square Feet
500-599
-
Exposure
West
-
Total Parking
1 Underground Garage
-
Maintenance
$468
-
Taxes
$2,400.00 (2025)
-
Balcony
Open
Property description for 1917-5 Greystone Walk Drive, Toronto, Kennedy Park, M1K 5J5
Welcome to 5 Greystone Walk A Stylish Tridel-Built Gem in the Heart of Scarborough! Discover this tastefully renovated and spacious nearly 600 square foot 1-bedroom suite, ideally situated in the Kennedy Park neighbourhood. Enjoy a thoughtfully upgraded living space, a functional open-concept layout w/ breakfast bar that seamlessly flows into the dining room and living room. Enjoy a night cap on your large west facing private balcony with stunning city skyline views perfect for taking in spectacular sunsets. This pet-friendly building is conveniently located at Danforth Road & Midland Avenue in Torontos Scarborough suburb. Enjoy access to top-tier amenities including indoor and outdoor pools, hot tub/jacuzzi, sauna, tennis and squash courts, fully equipped fitness centre, scenic walking trails, recreation and party rooms, and 24-hour gatehouse security offering a true hotel-style living experience. Commuters will love the proximity to Kennedy GO and Warden subway station, while nearby conveniences include a major plaza seconds from your door, Highway 401, Scarborough Town Centre, Cineplex movie theatre, gas stations, grocery stores, schools, and places of worship. This home blends modern comfort, lifestyle amenities, and unbeatable convenience an ideal opportunity for first-time buyers, downsizers, or savvy investors. Bonus: Condo fees include all utilities plus one owned underground parking space!
Listed by RE/MAX WEST REALTY INC.
-
MLS #
E12146195
-
Sq. Ft
500-599
-
Sq. Ft. Source
MLS
-
Year Built
Available Upon Request
-
Basement
None
-
View
City, Downtown, Clear, Panoramic, Skyline
-
Garage
Underground, 1 spaces
-
Parking Type
Owned
-
Locker
None
-
Pets Permitted
Restrict
-
Exterior
Concrete
-
Fireplace
N
-
Security
n/a
-
Elevator
n/a
-
Laundry Level
n/a
-
Building Amenities
Games Room,Gym,Indoor Pool,Media Room,Outdoor Pool,Party/Meeting Room
-
Maintenance Fee Includes
Cable, Heat, Hydro, Parking, Water
-
Property Management
Property Wright Management Inc
-
Heat
Forced Air
-
A/C
Central Air
-
Water
n/a
-
Water Supply
n/a
-
Central Vac
N
-
Cert Level
n/a
-
Energy Cert
n/a
-
Br
4.2 x 3.05 ft Flat level
Large Window, Large Closet, Laminate
-
Living
5.7 x 3.05 ft Flat level
Combined W/Dining, W/O To Balcony, Laminate
-
Dining
5.7 x 3.05 ft Flat level
Combined W/Living, Breakfast Bar, Laminate
-
Kitchen
2.8 x 2.5 ft Flat level
O/Looks Dining, Breakfast Bar, Laminate
-
MLS #
E12146195
-
Sq. Ft
500-599
-
Sq. Ft. Source
MLS
-
Year Built
Available Upon Request
-
Basement
None
-
View
City, Downtown, Clear, Panoramic, Skyline
-
Garage
Underground, 1 spaces
-
Parking Type
Owned
-
Locker
None
-
Pets Permitted
Restrict
-
Exterior
Concrete
-
Fireplace
N
-
Security
n/a
-
Elevator
n/a
-
Laundry Level
n/a
-
Building Amenities
Games Room,Gym,Indoor Pool,Media Room,Outdoor Pool,Party/Meeting Room
-
Maintenance Fee Includes
Cable, Heat, Hydro, Parking, Water
-
Property Management
Property Wright Management Inc
-
Heat
Forced Air
-
A/C
Central Air
-
Water
n/a
-
Water Supply
n/a
-
Central Vac
N
-
Cert Level
n/a
-
Energy Cert
n/a
-
Br
4.2 x 3.05 ft Flat level
Large Window, Large Closet, Laminate
-
Living
5.7 x 3.05 ft Flat level
Combined W/Dining, W/O To Balcony, Laminate
-
Dining
5.7 x 3.05 ft Flat level
Combined W/Living, Breakfast Bar, Laminate
-
Kitchen
2.8 x 2.5 ft Flat level
O/Looks Dining, Breakfast Bar, Laminate
Home Evaluation Calculator
No Email or Signup is required to view
your home estimate.
Contact Manoj Kukreja
Sales Representative,
Century 21 People’s Choice Realty Inc.,
Brokerage
(647) 576 - 2100
Property History for 1917-5 Greystone Walk Drive, Toronto, Kennedy Park, M1K 5J5
This property has been sold 6 times before.
To view this property's sale price history please sign in or register
Schools
- Walter Perry Junior Public School
- Public 4.9
-
Grade Level:
- Pre-Kindergarten, Kindergarten, Elementary
- Address 45 Falmouth Ave, Scarborough, ON M1K 4M7, Canada
-
11 min
-
3 min
-
920 m
- St. Maria Goretti Catholic School
- Catholic 6.1
-
Grade Level:
- Pre-Kindergarten, Kindergarten, Elementary, Middle
- Address 21 Kenmark Blvd, Scarborough, ON M1K 3N8, Canada
-
16 min
-
4 min
-
1.34 km
- Salaheddin Islamic School
- Private
-
Grade Level:
- Elementary, High, Middle
- Address 741 Kennedy Road, Toronto, ON M1K
-
17 min
-
5 min
-
1.42 km
- Khairul Ummah School
- Private
-
Grade Level:
- Elementary, High, Kindergarten, Middle
- Address 25 Civic Rd, Scarborough, ON M1L 2K6
-
32 min
-
9 min
-
2.63 km
- Abu Bakr Education Academy
- Private
-
Grade Level:
- Elementary, Kindergarten, Middle
- Address 2665 Lawrence Ave E, Scarborough, ON M1P 2S2, Canada
-
38 min
-
10 min
-
3.13 km
- Broadlands Public School
- Public
-
Grade Level:
- Kindergarten, Elementary
- Address 106 Broadlands Blvd, North York, ON M3A 1J7, Canada
-
1 hr 9 min
-
19 min
-
5.72 km
- ÉÉC Georges-Étienne-Cartier
- Catholic 8
-
Grade Level:
- Pre-Kindergarten, Kindergarten, Elementary
- Address 250 Gainsborough Rd, Toronto, ON M4L 3C6, Canada
-
2 hr 31 min
-
25 min
-
7.58 km
- Northmount School
- Catholic
-
Grade Level:
- Elementary, Pre-Kindergarten, Kindergarten, Middle
- Address 26 Mallard Road, North York, ON M3B
-
2 hr 39 min
-
28 min
-
8.26 km
- Kapapamahchakwew - Wandering Spirit School
- Public 1.6
-
Grade Level:
- Pre-Kindergarten, Kindergarten, Elementary, Middle, High
- Address 16 Phin Ave, Toronto, ON M4J 3T2, Canada
-
2 hr 42 min
-
28 min
-
8.53 km
- ÉÉC du Bon-Berger
- Catholic
-
Grade Level:
- Pre-Kindergarten, Kindergarten, Elementary
- Address 343 Jones Ave, Toronto, ON M4J 1A7, Canada
-
2 hr 48 min
-
30 min
-
9 km
- Robert Service Senior Public School
- Public
-
Grade Level:
- Middle
- Address 945 Danforth Rd, Scarborough, ON M1K 1J2, Canada
-
5 min
-
1 min
-
430 m
- St. Maria Goretti Catholic School
- Catholic 6.1
-
Grade Level:
- Pre-Kindergarten, Kindergarten, Elementary, Middle
- Address 21 Kenmark Blvd, Scarborough, ON M1K 3N8, Canada
-
16 min
-
4 min
-
1.34 km
- Salaheddin Islamic School
- Private
-
Grade Level:
- Elementary, High, Middle
- Address 741 Kennedy Road, Toronto, ON M1K
-
17 min
-
5 min
-
1.42 km
- ÉSC Père-Philippe-Lamarche
- Catholic
-
Grade Level:
- High, Middle
- Address 2850 Eglinton Ave E, Scarborough, ON M1J, Canada
-
21 min
-
6 min
-
1.78 km
- UMC High School - Main Campus
- Private
-
Grade Level:
- High, Middle
- Address 425 McCowan Rd, Scarborough, ON M1J 1J1
-
27 min
-
8 min
-
2.28 km
- Khairul Ummah School
- Private
-
Grade Level:
- Elementary, High, Kindergarten, Middle
- Address 25 Civic Rd, Scarborough, ON M1L 2K6
-
32 min
-
9 min
-
2.63 km
- Abu Bakr Education Academy
- Private
-
Grade Level:
- Elementary, Kindergarten, Middle
- Address 2665 Lawrence Ave E, Scarborough, ON M1P 2S2, Canada
-
38 min
-
10 min
-
3.13 km
- Northmount School
- Catholic
-
Grade Level:
- Elementary, Pre-Kindergarten, Kindergarten, Middle
- Address 26 Mallard Road, North York, ON M3B
-
2 hr 39 min
-
28 min
-
8.26 km
- Kapapamahchakwew - Wandering Spirit School
- Public 1.6
-
Grade Level:
- Pre-Kindergarten, Kindergarten, Elementary, Middle, High
- Address 16 Phin Ave, Toronto, ON M4J 3T2, Canada
-
2 hr 42 min
-
28 min
-
8.53 km
- South East Secondary Alternative School
- Alternative
-
Grade Level:
- High
- Address 720 Midland Ave, Scarborough, ON M1K 4C9, Canada
-
6 min
-
2 min
-
530 m
- Scarborough Centre for Alternative Studies
- Alternative
-
Grade Level:
- High, Adult
- Address 720 Midland Ave, Scarborough, ON M1K 4C9, Canada
-
6 min
-
2 min
-
530 m
- R. H. King Academy
- Public 7.7
-
Grade Level:
- High
- Address 3800 St Clair Ave E, Scarborough, ON M1M 1V3, Canada
-
13 min
-
4 min
-
1.1 km
- Salaheddin Islamic School
- Private
-
Grade Level:
- Elementary, High, Middle
- Address 741 Kennedy Road, Toronto, ON M1K
-
17 min
-
5 min
-
1.42 km
- St. John Henry Newman Catholic High School
- Catholic 5.5
-
Grade Level:
- High
- Address 100 Brimley Rd, Scarborough, ON M1M, Canada
-
18 min
-
5 min
-
1.49 km
- St. Joan of Arc Catholic Academy
- Catholic 5.2
-
Grade Level:
- High
- Address 959 Midland Ave, Scarborough, ON M1K 4G4, Canada
-
18 min
-
5 min
-
1.54 km
- ÉSC Père-Philippe-Lamarche
- Catholic
-
Grade Level:
- High, Middle
- Address 2850 Eglinton Ave E, Scarborough, ON M1J, Canada
-
21 min
-
6 min
-
1.78 km
- Parkside Academy
- Private
-
Grade Level:
- High
- Address 1071 Midland Ave, Scarborough, ON M1K 4G7, Canada
-
25 min
-
7 min
-
2.05 km
- UMC High School - Main Campus
- Private
-
Grade Level:
- High, Middle
- Address 425 McCowan Rd, Scarborough, ON M1J 1J1
-
27 min
-
8 min
-
2.28 km
- Khairul Ummah School
- Private
-
Grade Level:
- Elementary, High, Kindergarten, Middle
- Address 25 Civic Rd, Scarborough, ON M1L 2K6
-
32 min
-
9 min
-
2.63 km
- David and Mary Thomson Collegiate Institute
- Public 3.2
-
Grade Level:
- High
- Address 125 Brockley Drive, Scarborough, ON M1P 0E1
-
39 min
-
11 min
-
3.26 km
- Kapapamahchakwew - Wandering Spirit School
- Public 1.6
-
Grade Level:
- Pre-Kindergarten, Kindergarten, Elementary, Middle, High
- Address 16 Phin Ave, Toronto, ON M4J 3T2, Canada
-
2 hr 42 min
-
28 min
-
8.53 km
- ÉSC Père-Philippe-Lamarche
- Catholic
-
Grade Level:
- High, Middle
- Address 2850 Eglinton Ave E, Scarborough, ON M1J, Canada
-
21 min
-
6 min
-
1.78 km
- ÉÉC Georges-Étienne-Cartier
- Catholic 8
-
Grade Level:
- Pre-Kindergarten, Kindergarten, Elementary
- Address 250 Gainsborough Rd, Toronto, ON M4L 3C6, Canada
-
2 hr 31 min
-
25 min
-
7.58 km
- ÉÉC du Bon-Berger
- Catholic
-
Grade Level:
- Pre-Kindergarten, Kindergarten, Elementary
- Address 343 Jones Ave, Toronto, ON M4J 1A7, Canada
-
2 hr 48 min
-
30 min
-
9 km
- Walter Perry Junior Public School
- Public 4.9
-
Grade Level:
- Pre-Kindergarten, Kindergarten, Elementary
- Address 45 Falmouth Ave, Scarborough, ON M1K 4M7, Canada
-
11 min
-
3 min
-
920 m
- St. Maria Goretti Catholic School
- Catholic 6.1
-
Grade Level:
- Pre-Kindergarten, Kindergarten, Elementary, Middle
- Address 21 Kenmark Blvd, Scarborough, ON M1K 3N8, Canada
-
16 min
-
4 min
-
1.34 km
- Khairul Ummah School
- Private
-
Grade Level:
- Elementary, High, Kindergarten, Middle
- Address 25 Civic Rd, Scarborough, ON M1L 2K6
-
32 min
-
9 min
-
2.63 km
- Abu Bakr Education Academy
- Private
-
Grade Level:
- Elementary, Kindergarten, Middle
- Address 2665 Lawrence Ave E, Scarborough, ON M1P 2S2, Canada
-
38 min
-
10 min
-
3.13 km
- Broadlands Public School
- Public
-
Grade Level:
- Kindergarten, Elementary
- Address 106 Broadlands Blvd, North York, ON M3A 1J7, Canada
-
1 hr 9 min
-
19 min
-
5.72 km
- ÉÉC Georges-Étienne-Cartier
- Catholic 8
-
Grade Level:
- Pre-Kindergarten, Kindergarten, Elementary
- Address 250 Gainsborough Rd, Toronto, ON M4L 3C6, Canada
-
2 hr 31 min
-
25 min
-
7.58 km
- Northmount School
- Catholic
-
Grade Level:
- Elementary, Pre-Kindergarten, Kindergarten, Middle
- Address 26 Mallard Road, North York, ON M3B
-
2 hr 39 min
-
28 min
-
8.26 km
- Kapapamahchakwew - Wandering Spirit School
- Public 1.6
-
Grade Level:
- Pre-Kindergarten, Kindergarten, Elementary, Middle, High
- Address 16 Phin Ave, Toronto, ON M4J 3T2, Canada
-
2 hr 42 min
-
28 min
-
8.53 km
- ÉÉC du Bon-Berger
- Catholic
-
Grade Level:
- Pre-Kindergarten, Kindergarten, Elementary
- Address 343 Jones Ave, Toronto, ON M4J 1A7, Canada
-
2 hr 48 min
-
30 min
-
9 km
- Walter Perry Junior Public School
- Public 4.9
-
Grade Level:
- Pre-Kindergarten, Kindergarten, Elementary
- Address 45 Falmouth Ave, Scarborough, ON M1K 4M7, Canada
-
11 min
-
3 min
-
920 m
- St. Maria Goretti Catholic School
- Catholic 6.1
-
Grade Level:
- Pre-Kindergarten, Kindergarten, Elementary, Middle
- Address 21 Kenmark Blvd, Scarborough, ON M1K 3N8, Canada
-
16 min
-
4 min
-
1.34 km
- Salaheddin Islamic School
- Private
-
Grade Level:
- Elementary, High, Middle
- Address 741 Kennedy Road, Toronto, ON M1K
-
17 min
-
5 min
-
1.42 km
- Khairul Ummah School
- Private
-
Grade Level:
- Elementary, High, Kindergarten, Middle
- Address 25 Civic Rd, Scarborough, ON M1L 2K6
-
32 min
-
9 min
-
2.63 km
- Abu Bakr Education Academy
- Private
-
Grade Level:
- Elementary, Kindergarten, Middle
- Address 2665 Lawrence Ave E, Scarborough, ON M1P 2S2, Canada
-
38 min
-
10 min
-
3.13 km
- Broadlands Public School
- Public
-
Grade Level:
- Kindergarten, Elementary
- Address 106 Broadlands Blvd, North York, ON M3A 1J7, Canada
-
1 hr 9 min
-
19 min
-
5.72 km
- ÉÉC Georges-Étienne-Cartier
- Catholic 8
-
Grade Level:
- Pre-Kindergarten, Kindergarten, Elementary
- Address 250 Gainsborough Rd, Toronto, ON M4L 3C6, Canada
-
2 hr 31 min
-
25 min
-
7.58 km
- Northmount School
- Catholic
-
Grade Level:
- Elementary, Pre-Kindergarten, Kindergarten, Middle
- Address 26 Mallard Road, North York, ON M3B
-
2 hr 39 min
-
28 min
-
8.26 km
- Kapapamahchakwew - Wandering Spirit School
- Public 1.6
-
Grade Level:
- Pre-Kindergarten, Kindergarten, Elementary, Middle, High
- Address 16 Phin Ave, Toronto, ON M4J 3T2, Canada
-
2 hr 42 min
-
28 min
-
8.53 km
- ÉÉC du Bon-Berger
- Catholic
-
Grade Level:
- Pre-Kindergarten, Kindergarten, Elementary
- Address 343 Jones Ave, Toronto, ON M4J 1A7, Canada
-
2 hr 48 min
-
30 min
-
9 km
- Robert Service Senior Public School
- Public
-
Grade Level:
- Middle
- Address 945 Danforth Rd, Scarborough, ON M1K 1J2, Canada
-
5 min
-
1 min
-
430 m
- St. Maria Goretti Catholic School
- Catholic 6.1
-
Grade Level:
- Pre-Kindergarten, Kindergarten, Elementary, Middle
- Address 21 Kenmark Blvd, Scarborough, ON M1K 3N8, Canada
-
16 min
-
4 min
-
1.34 km
- Salaheddin Islamic School
- Private
-
Grade Level:
- Elementary, High, Middle
- Address 741 Kennedy Road, Toronto, ON M1K
-
17 min
-
5 min
-
1.42 km
- ÉSC Père-Philippe-Lamarche
- Catholic
-
Grade Level:
- High, Middle
- Address 2850 Eglinton Ave E, Scarborough, ON M1J, Canada
-
21 min
-
6 min
-
1.78 km
- UMC High School - Main Campus
- Private
-
Grade Level:
- High, Middle
- Address 425 McCowan Rd, Scarborough, ON M1J 1J1
-
27 min
-
8 min
-
2.28 km
- Khairul Ummah School
- Private
-
Grade Level:
- Elementary, High, Kindergarten, Middle
- Address 25 Civic Rd, Scarborough, ON M1L 2K6
-
32 min
-
9 min
-
2.63 km
- Abu Bakr Education Academy
- Private
-
Grade Level:
- Elementary, Kindergarten, Middle
- Address 2665 Lawrence Ave E, Scarborough, ON M1P 2S2, Canada
-
38 min
-
10 min
-
3.13 km
- Northmount School
- Catholic
-
Grade Level:
- Elementary, Pre-Kindergarten, Kindergarten, Middle
- Address 26 Mallard Road, North York, ON M3B
-
2 hr 39 min
-
28 min
-
8.26 km
- Kapapamahchakwew - Wandering Spirit School
- Public 1.6
-
Grade Level:
- Pre-Kindergarten, Kindergarten, Elementary, Middle, High
- Address 16 Phin Ave, Toronto, ON M4J 3T2, Canada
-
2 hr 42 min
-
28 min
-
8.53 km
- South East Secondary Alternative School
- Alternative
-
Grade Level:
- High
- Address 720 Midland Ave, Scarborough, ON M1K 4C9, Canada
-
6 min
-
2 min
-
530 m
- Scarborough Centre for Alternative Studies
- Alternative
-
Grade Level:
- High, Adult
- Address 720 Midland Ave, Scarborough, ON M1K 4C9, Canada
-
6 min
-
2 min
-
530 m
- R. H. King Academy
- Public 7.7
-
Grade Level:
- High
- Address 3800 St Clair Ave E, Scarborough, ON M1M 1V3, Canada
-
13 min
-
4 min
-
1.1 km
- Salaheddin Islamic School
- Private
-
Grade Level:
- Elementary, High, Middle
- Address 741 Kennedy Road, Toronto, ON M1K
-
17 min
-
5 min
-
1.42 km
- St. John Henry Newman Catholic High School
- Catholic 5.5
-
Grade Level:
- High
- Address 100 Brimley Rd, Scarborough, ON M1M, Canada
-
18 min
-
5 min
-
1.49 km
- St. Joan of Arc Catholic Academy
- Catholic 5.2
-
Grade Level:
- High
- Address 959 Midland Ave, Scarborough, ON M1K 4G4, Canada
-
18 min
-
5 min
-
1.54 km
- ÉSC Père-Philippe-Lamarche
- Catholic
-
Grade Level:
- High, Middle
- Address 2850 Eglinton Ave E, Scarborough, ON M1J, Canada
-
21 min
-
6 min
-
1.78 km
- Parkside Academy
- Private
-
Grade Level:
- High
- Address 1071 Midland Ave, Scarborough, ON M1K 4G7, Canada
-
25 min
-
7 min
-
2.05 km
- UMC High School - Main Campus
- Private
-
Grade Level:
- High, Middle
- Address 425 McCowan Rd, Scarborough, ON M1J 1J1
-
27 min
-
8 min
-
2.28 km
- Khairul Ummah School
- Private
-
Grade Level:
- Elementary, High, Kindergarten, Middle
- Address 25 Civic Rd, Scarborough, ON M1L 2K6
-
32 min
-
9 min
-
2.63 km
- David and Mary Thomson Collegiate Institute
- Public 3.2
-
Grade Level:
- High
- Address 125 Brockley Drive, Scarborough, ON M1P 0E1
-
39 min
-
11 min
-
3.26 km
- Kapapamahchakwew - Wandering Spirit School
- Public 1.6
-
Grade Level:
- Pre-Kindergarten, Kindergarten, Elementary, Middle, High
- Address 16 Phin Ave, Toronto, ON M4J 3T2, Canada
-
2 hr 42 min
-
28 min
-
8.53 km
- ÉSC Père-Philippe-Lamarche
- Catholic
-
Grade Level:
- High, Middle
- Address 2850 Eglinton Ave E, Scarborough, ON M1J, Canada
-
21 min
-
6 min
-
1.78 km
- ÉÉC Georges-Étienne-Cartier
- Catholic 8
-
Grade Level:
- Pre-Kindergarten, Kindergarten, Elementary
- Address 250 Gainsborough Rd, Toronto, ON M4L 3C6, Canada
-
2 hr 31 min
-
25 min
-
7.58 km
- ÉÉC du Bon-Berger
- Catholic
-
Grade Level:
- Pre-Kindergarten, Kindergarten, Elementary
- Address 343 Jones Ave, Toronto, ON M4J 1A7, Canada
-
2 hr 48 min
-
30 min
-
9 km
- Walter Perry Junior Public School
- Public 4.9
-
Grade Level:
- Pre-Kindergarten, Kindergarten, Elementary
- Address 45 Falmouth Ave, Scarborough, ON M1K 4M7, Canada
-
11 min
-
3 min
-
920 m
- St. Maria Goretti Catholic School
- Catholic 6.1
-
Grade Level:
- Pre-Kindergarten, Kindergarten, Elementary, Middle
- Address 21 Kenmark Blvd, Scarborough, ON M1K 3N8, Canada
-
16 min
-
4 min
-
1.34 km
- Khairul Ummah School
- Private
-
Grade Level:
- Elementary, High, Kindergarten, Middle
- Address 25 Civic Rd, Scarborough, ON M1L 2K6
-
32 min
-
9 min
-
2.63 km
- Abu Bakr Education Academy
- Private
-
Grade Level:
- Elementary, Kindergarten, Middle
- Address 2665 Lawrence Ave E, Scarborough, ON M1P 2S2, Canada
-
38 min
-
10 min
-
3.13 km
- Broadlands Public School
- Public
-
Grade Level:
- Kindergarten, Elementary
- Address 106 Broadlands Blvd, North York, ON M3A 1J7, Canada
-
1 hr 9 min
-
19 min
-
5.72 km
- ÉÉC Georges-Étienne-Cartier
- Catholic 8
-
Grade Level:
- Pre-Kindergarten, Kindergarten, Elementary
- Address 250 Gainsborough Rd, Toronto, ON M4L 3C6, Canada
-
2 hr 31 min
-
25 min
-
7.58 km
- Northmount School
- Catholic
-
Grade Level:
- Elementary, Pre-Kindergarten, Kindergarten, Middle
- Address 26 Mallard Road, North York, ON M3B
-
2 hr 39 min
-
28 min
-
8.26 km
- Kapapamahchakwew - Wandering Spirit School
- Public 1.6
-
Grade Level:
- Pre-Kindergarten, Kindergarten, Elementary, Middle, High
- Address 16 Phin Ave, Toronto, ON M4J 3T2, Canada
-
2 hr 42 min
-
28 min
-
8.53 km
- ÉÉC du Bon-Berger
- Catholic
-
Grade Level:
- Pre-Kindergarten, Kindergarten, Elementary
- Address 343 Jones Ave, Toronto, ON M4J 1A7, Canada
-
2 hr 48 min
-
30 min
-
9 km
Local Real Estate Price Trends
Active listings
Historical Average Selling Price of a Condo Apt in Kennedy Park
Average Selling Price
3 years ago
$608,714
Average Selling Price
5 years ago
$441,750
Average Selling Price
10 years ago
$222,790
Change
Change
Change
Number of Condo Apt Sold
May 2025
4
Last 3 Months
4
Last 12 Months
3
May 2024
7
Last 3 Months LY
5
Last 12 Months LY
5
Change
Change
Change
How many days Condo Apt takes to sell (DOM)
May 2025
35
Last 3 Months
32
Last 12 Months
31
May 2024
13
Last 3 Months LY
21
Last 12 Months LY
18
Change
Change
Change
Average Selling price
Inventory Graph
Mortgage Calculator
This data is for informational purposes only.
|
Mortgage Payment per month |
|
|
Principal Amount |
Interest |
|
Total Payable |
Amortization |
Closing Cost Calculator
This data is for informational purposes only.
* A down payment of less than 20% is permitted only for first-time home buyers purchasing their principal residence. The minimum down payment required is 5% for the portion of the purchase price up to $500,000, and 10% for the portion between $500,000 and $1,500,000. For properties priced over $1,500,000, a minimum down payment of 20% is required.
Home Evaluation Calculator
No Email or Signup is required to view your home estimate.
estimate your home valueContact Manoj Kukreja
Sales Representative, Century 21 People’s Choice Realty Inc., Brokerage
(647) 576 - 2100

